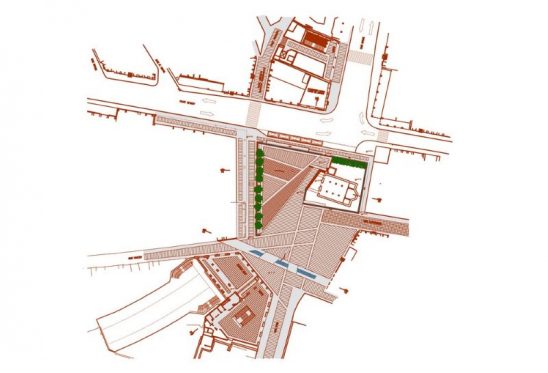
Study: 1998
Location: Athens
Architectural competition
Historical analysis and the city plan of Kleanthis & Schaubert show that Monastiraki square was not a square but part of a wider network of narrow Lower Market streets with dense pedestrian and carriage movement on the perimeter of the Big Monastery (Cloister).
Our proposal brings back this notion of wider “enclosed space”. Masonry walls lift the ground on two sides of the square creating a slight slope towards the center and the Pantanassa church. The dense pedestrian flow, as well as the numerous crossing movements are reflected on the pavement while a water slot “recalls” the Heridanos stream.