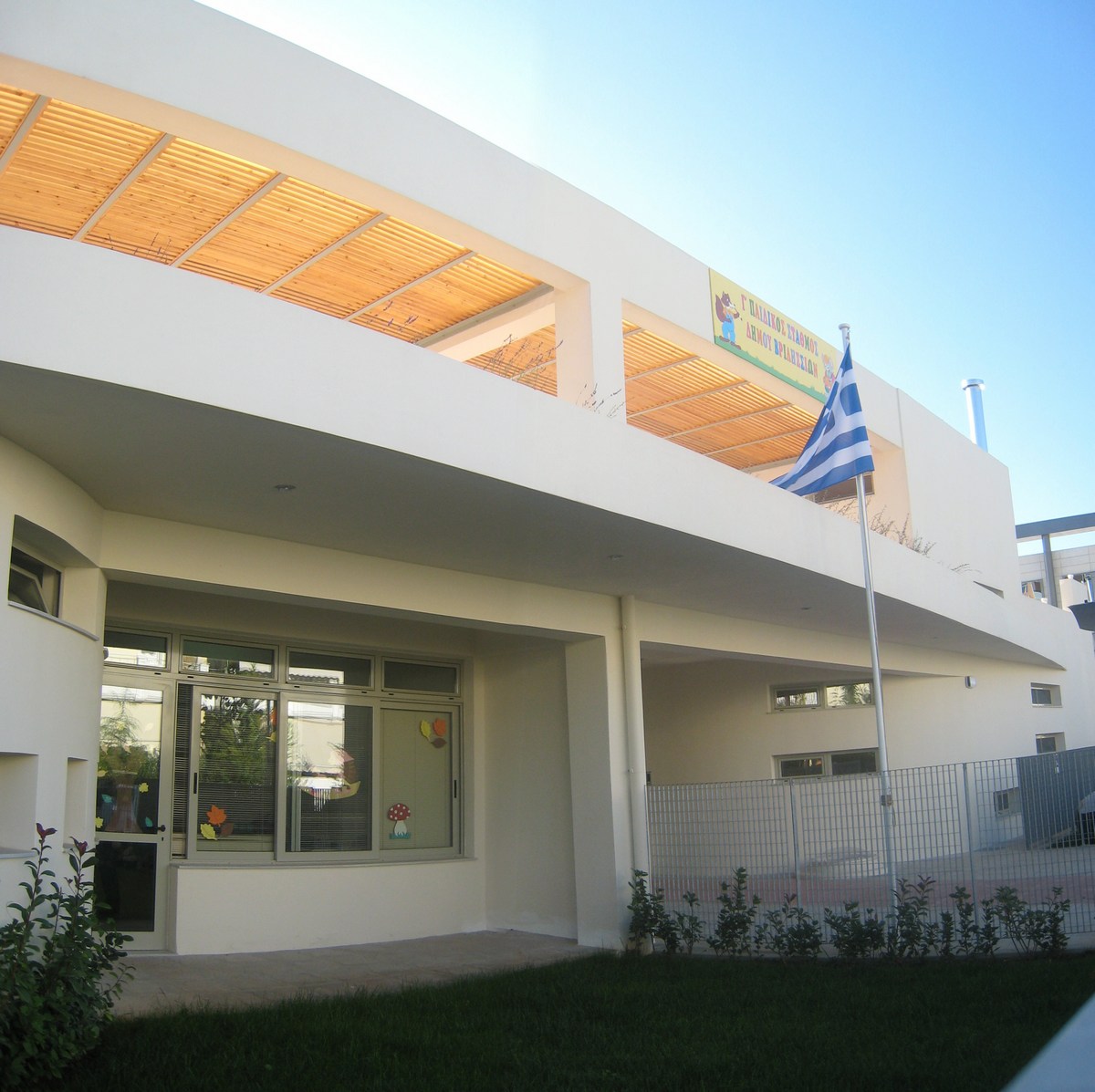
Completion: 2007
Location: Athens
The day-care centre consists of a 1,026.60 m² single-storied building with basement and roof garden that accommodates 60 toddlers.
One particular goal of our design was to facilitate movement and orientation within the building while providing for uninterrupted operation during the addition of a second tier that will host babies. The designed integration of the building to its environment ensures suitable microclimate in its interior and immediate outdoor spaces, and reduces energy consumption for heating and cooling. Due to the partition of the facades, the internal yard presents corners of variable character (town-square, open-ground, garden, park, playground). The day-care rooms stand apart due to their cubic shape and more vibrant colours.
References
Architecture in Greece, 44/2010
Domes, 04/2010
Ktirio, 2/2010 (in greek)
Ktirio – Architecture+design, 11/2009 (in greek)
Yli & ktirio, 88/2009 (in greek)